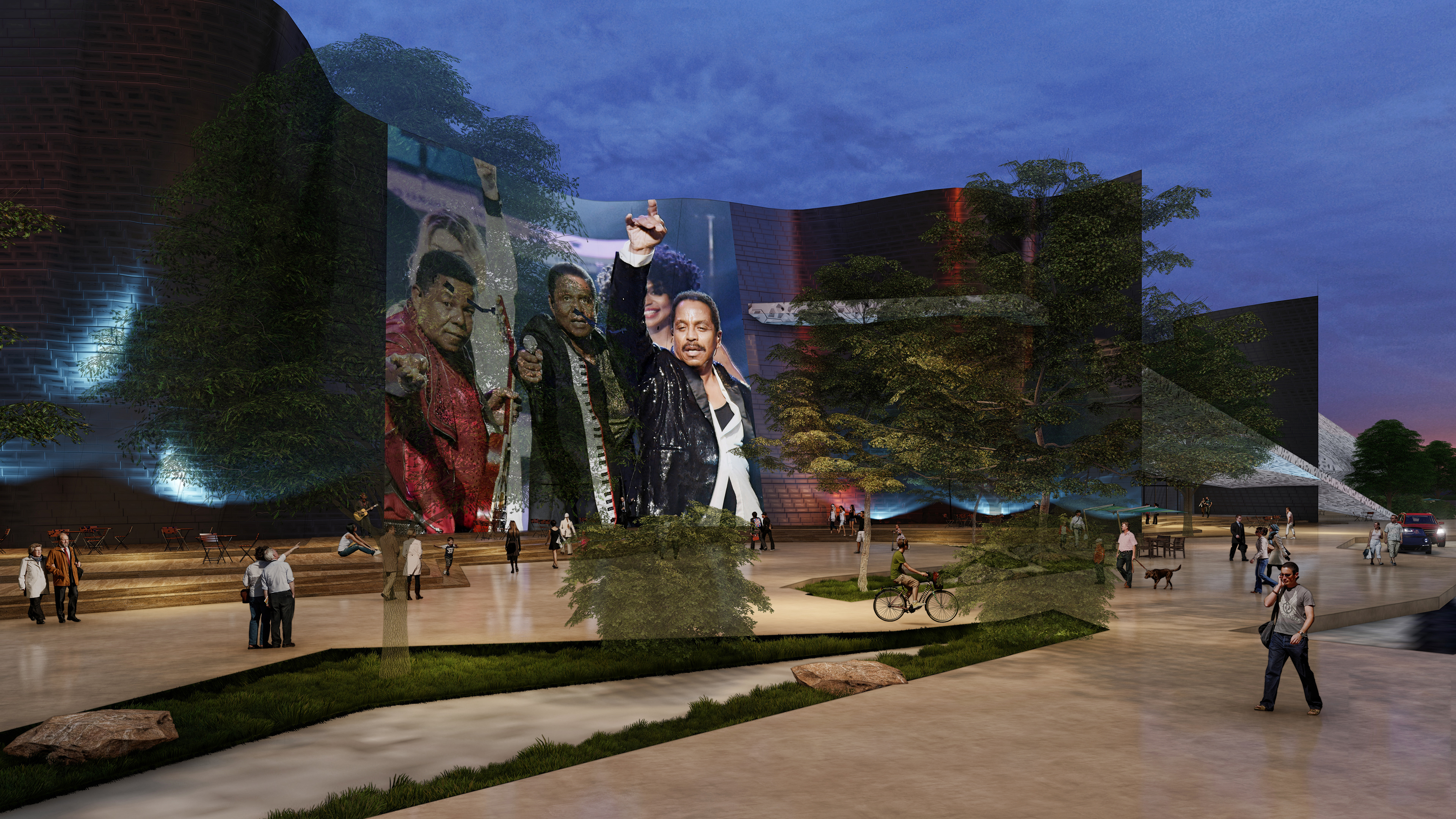The Detroit Cultural Center (DCC) aspires to embody the diversity, dynamism and formative forces of the city while promoting its identity, perseverance and vibrancy. The DCC will host local, regional and international cultural events and exhibits on a platform that is uniquely Detroit. It is a landmark on a regional, national, and global horizon.
Project Designers: Aseel Baarimah + Ali Alzahrani [AA Architects]
CONCEPT:
Automotive industry (with its ups and downs), Motown music (mixed by different people and genre), and the story of life death and rebirth (that physically and culturally defines the Detroit of today) are the phenomena and unique characteristics that inspire this project.
Automotive industry (with its ups and downs), Motown music (mixed by different people and genre), and the story of life death and rebirth (that physically and culturally defines the Detroit of today) are the phenomena and unique characteristics that inspire this project.
SITING | PHYSICAL POSITIONING:
- The site has almost sun exposure all the year as a result of being surrounded by plazas and the river.
- It is a riverfront site which is the edge of downtown Detroit and faces south with unobstructed views to the Windsor, Canada across the river.
- The organization of the site is driven by the linear grain of the riverfront parcel
- Connecting its neighboring urban park spaces and the intersecting streets of downtown Detroit.
- The city has a big plan for the area including greenway along the river that becomes a main walkway in the city.
- The site has almost sun exposure all the year as a result of being surrounded by plazas and the river.
- It is a riverfront site which is the edge of downtown Detroit and faces south with unobstructed views to the Windsor, Canada across the river.
- The organization of the site is driven by the linear grain of the riverfront parcel
- Connecting its neighboring urban park spaces and the intersecting streets of downtown Detroit.
- The city has a big plan for the area including greenway along the river that becomes a main walkway in the city.
ORGANIZATION:
Principal circulation space is a linear canyon/gorge space, facilitating movement and connectivity between programmatic components: theaters, auditoriums, exhibit halls, classrooms, library, café, social and secondary support spaces.
Principal circulation space is a linear canyon/gorge space, facilitating movement and connectivity between programmatic components: theaters, auditoriums, exhibit halls, classrooms, library, café, social and secondary support spaces.
progress:
As a result of a series of experiments AND forming different shapes of steel, we decisively come to the conclusion that this design is PRESENTING Detroit and its history BY USING ONE OF THE MOST VALUABLE MATERIAL IN HTE BUILDING ITSELF. in view of the fact that the steelworks as main circulation (canyon) while the program is located around it. Through the canyon, visitors will have an experience that goes at the hand of the human senses.
As a result of a series of experiments AND forming different shapes of steel, we decisively come to the conclusion that this design is PRESENTING Detroit and its history BY USING ONE OF THE MOST VALUABLE MATERIAL IN HTE BUILDING ITSELF. in view of the fact that the steelworks as main circulation (canyon) while the program is located around it. Through the canyon, visitors will have an experience that goes at the hand of the human senses.
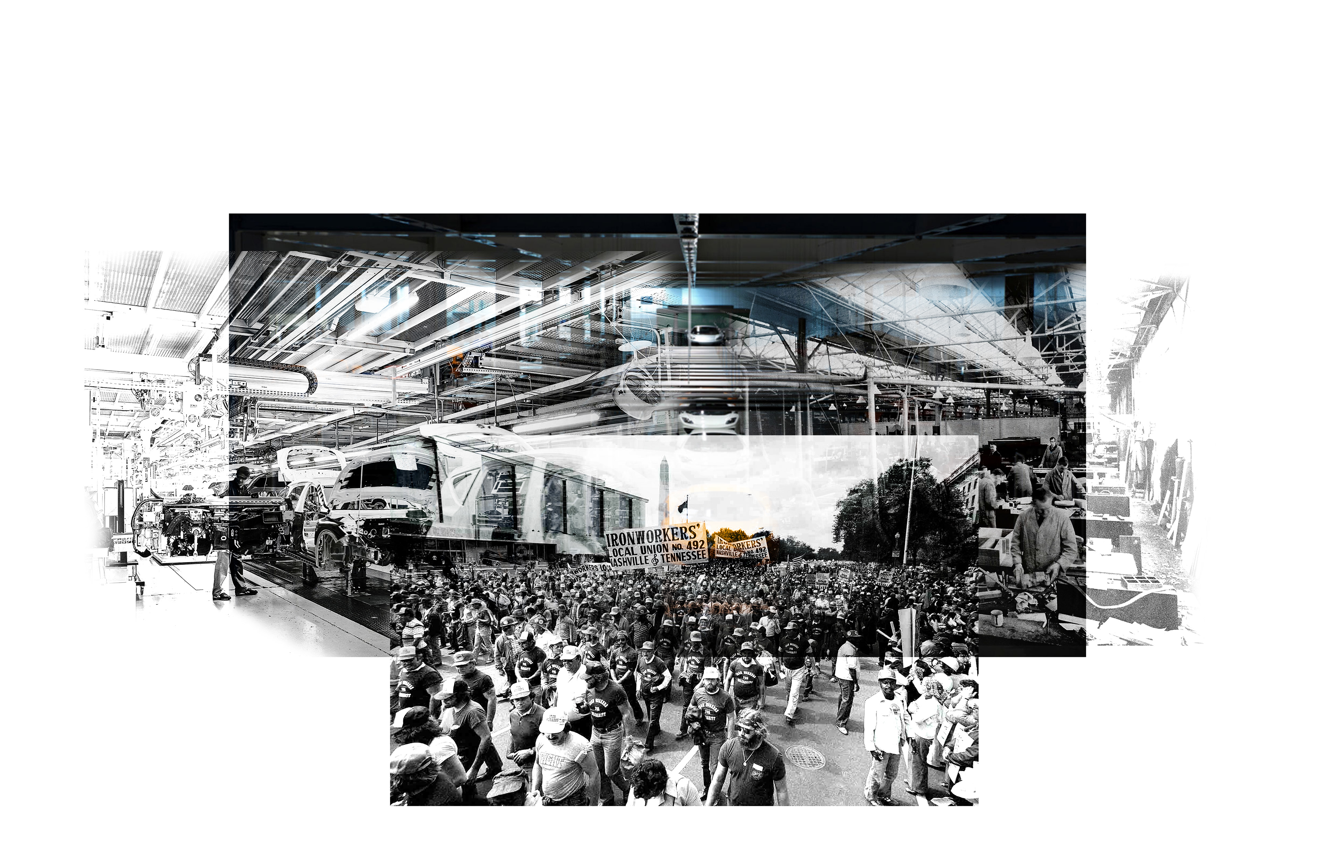


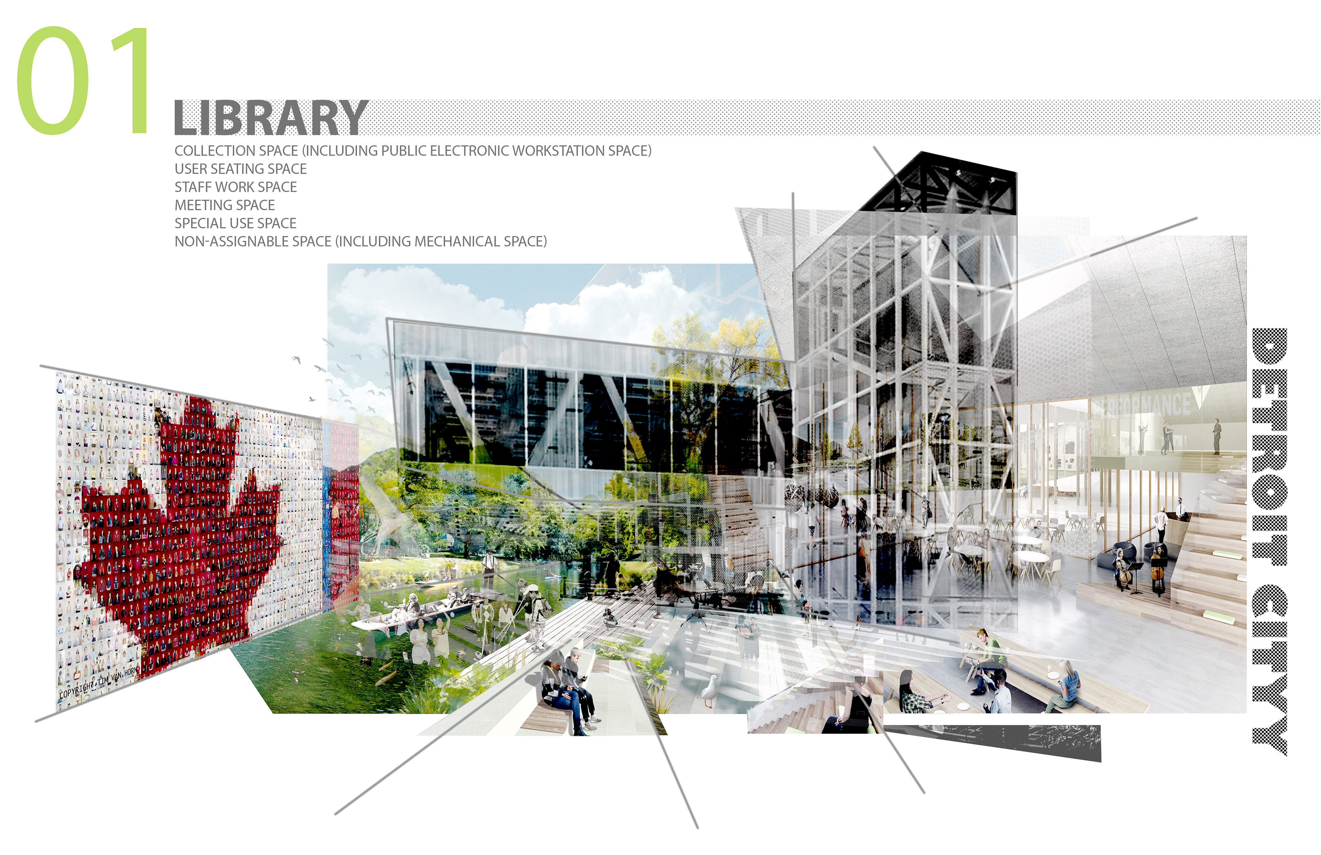



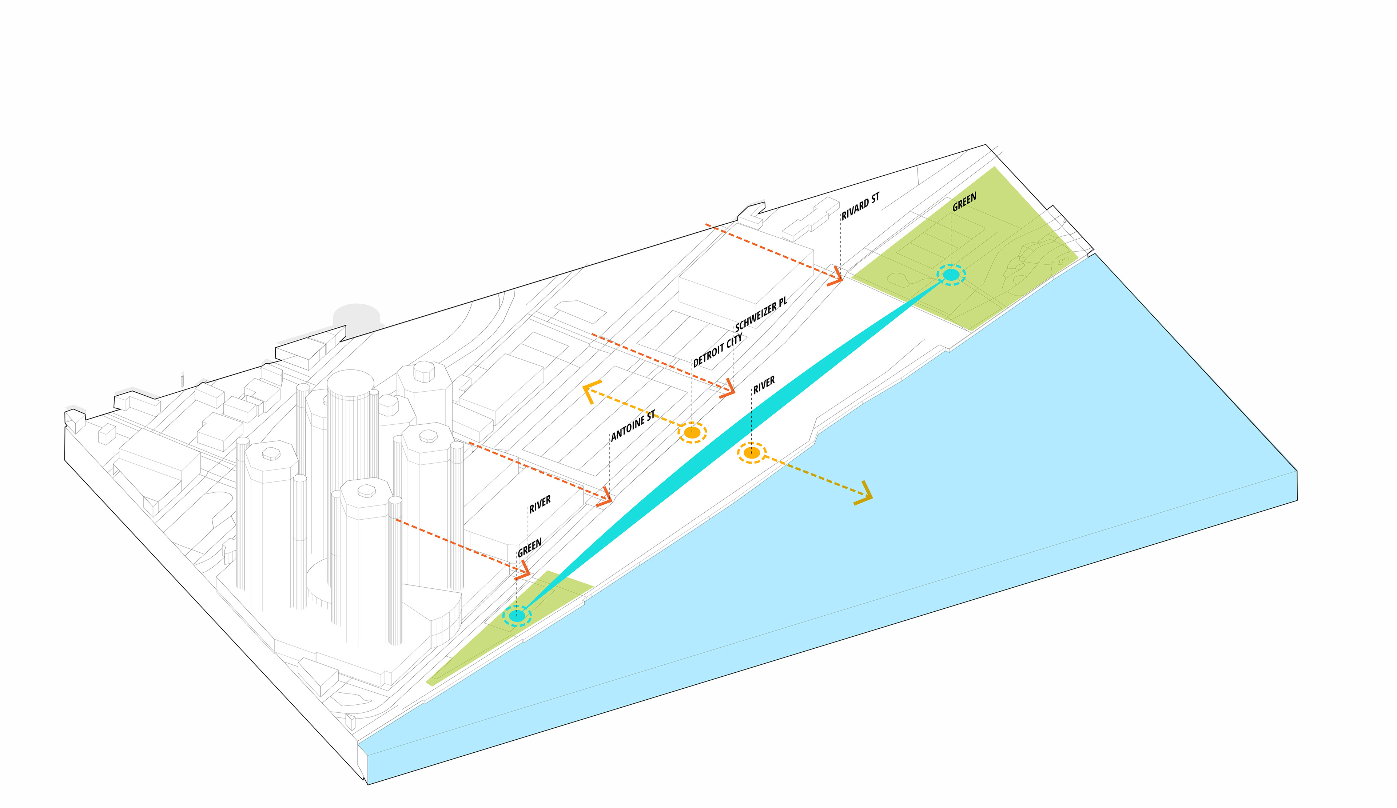

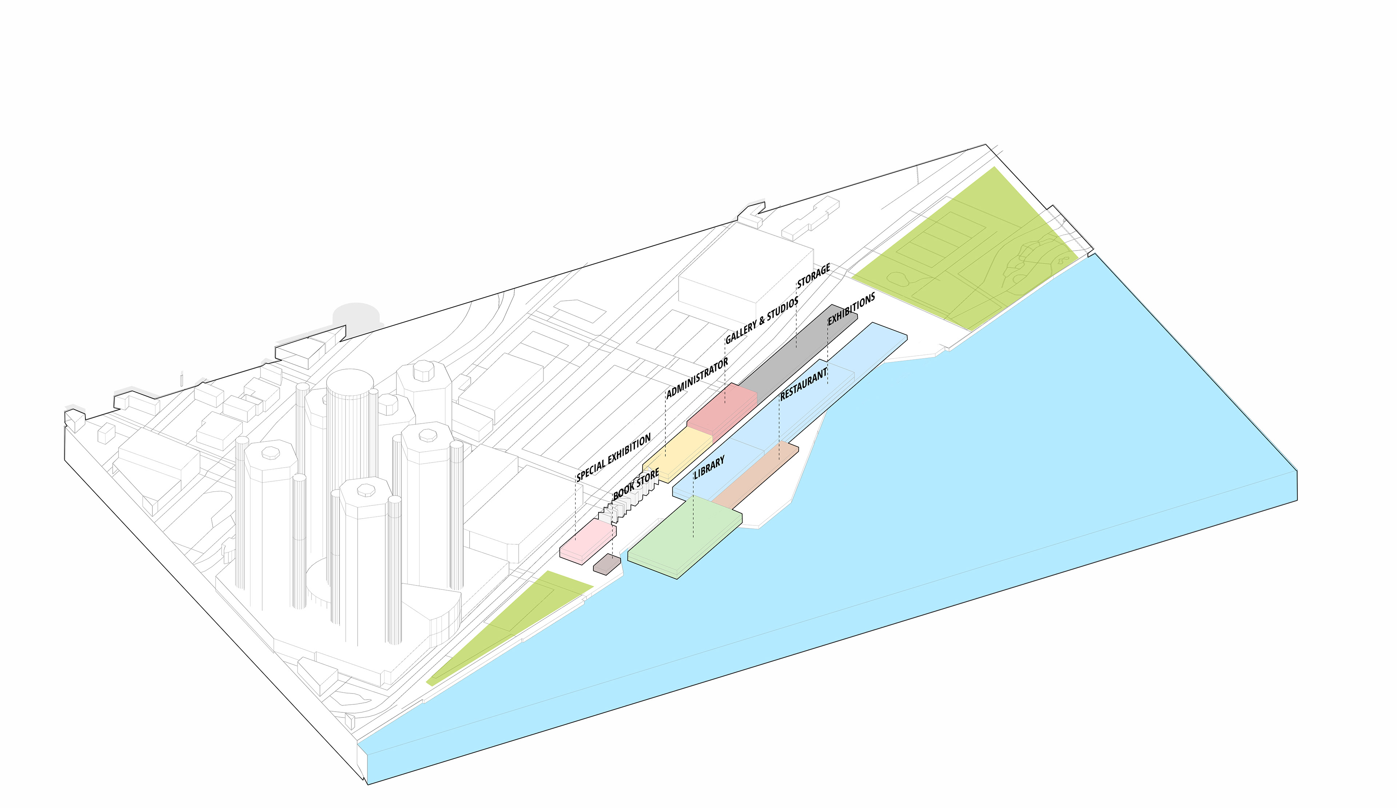
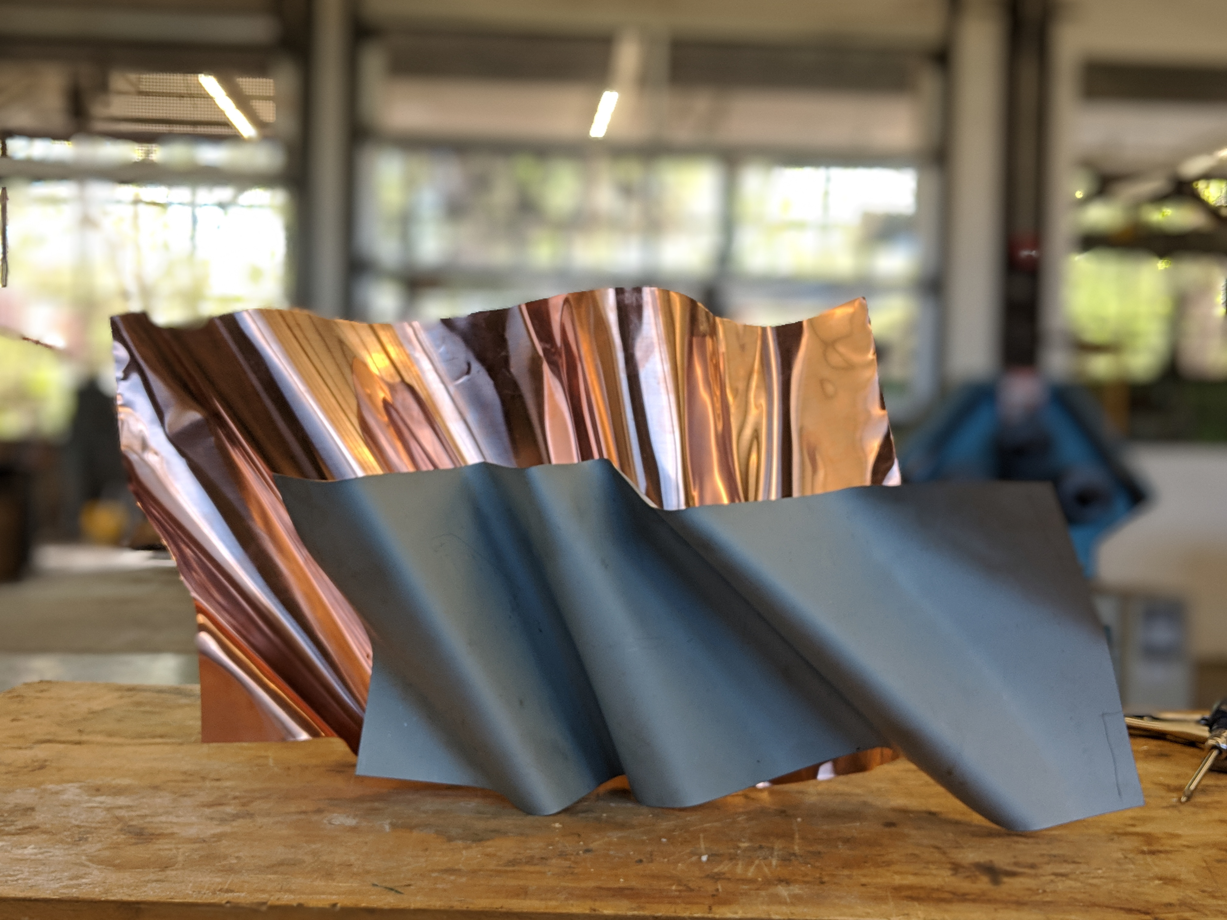



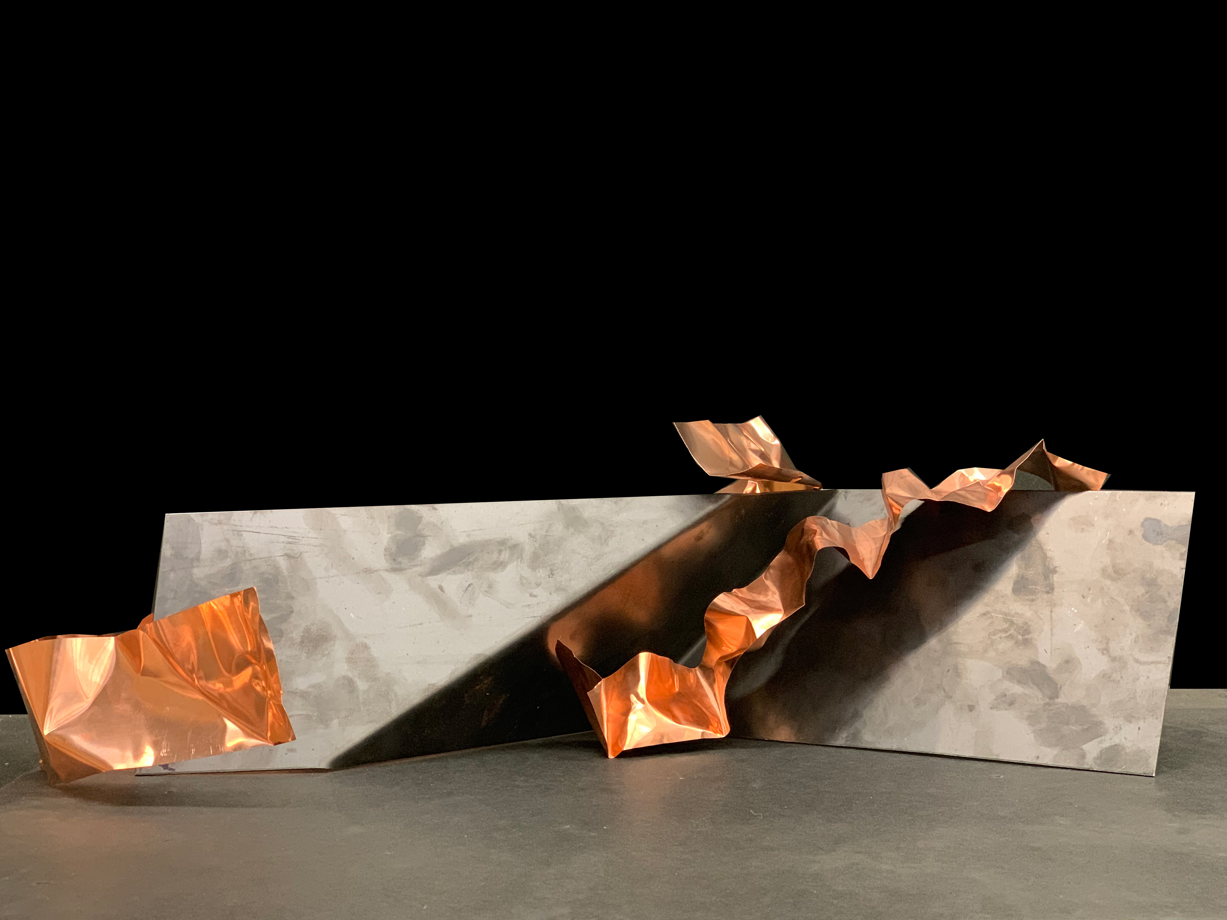

Day Time
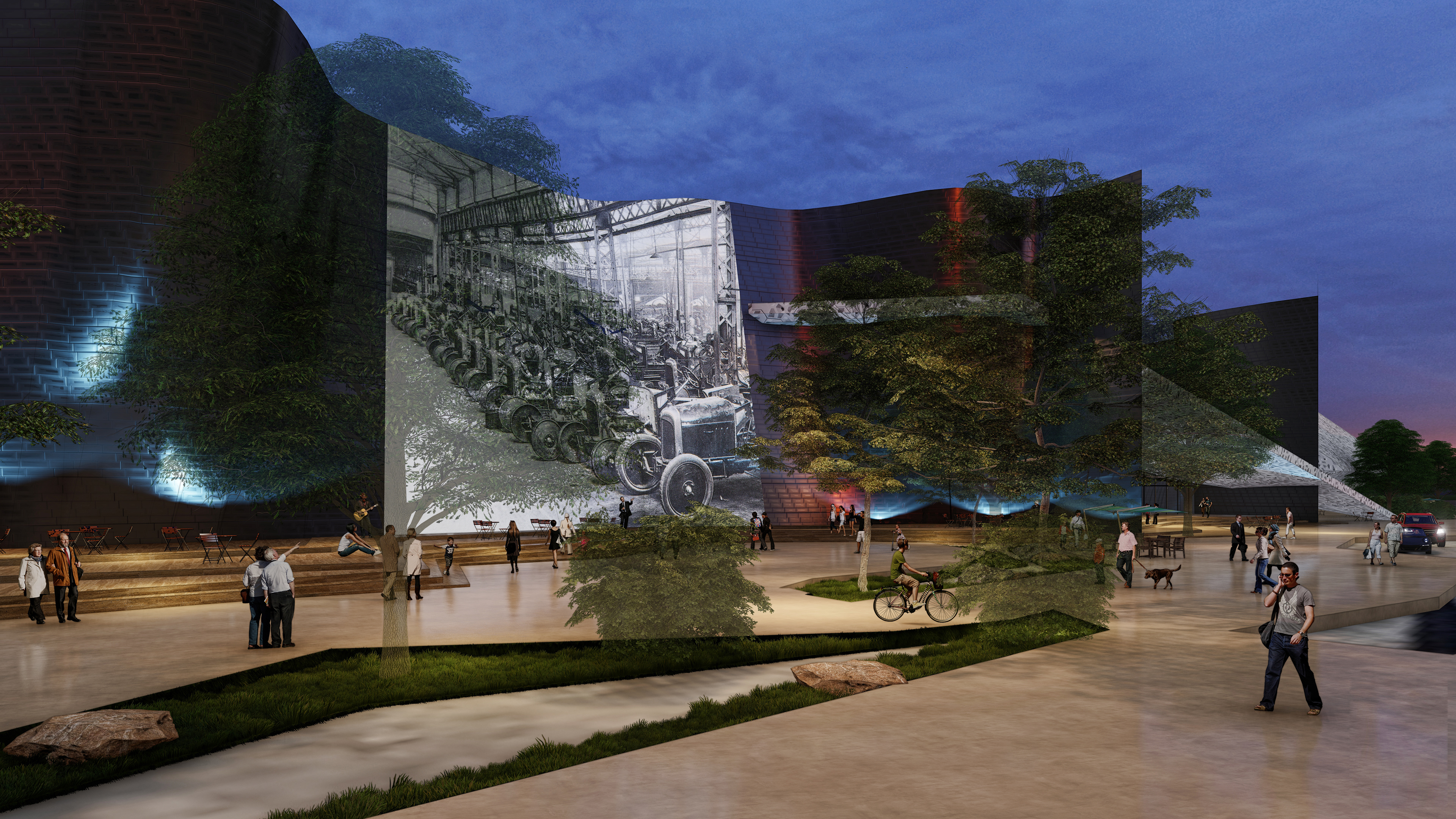
Night Time
